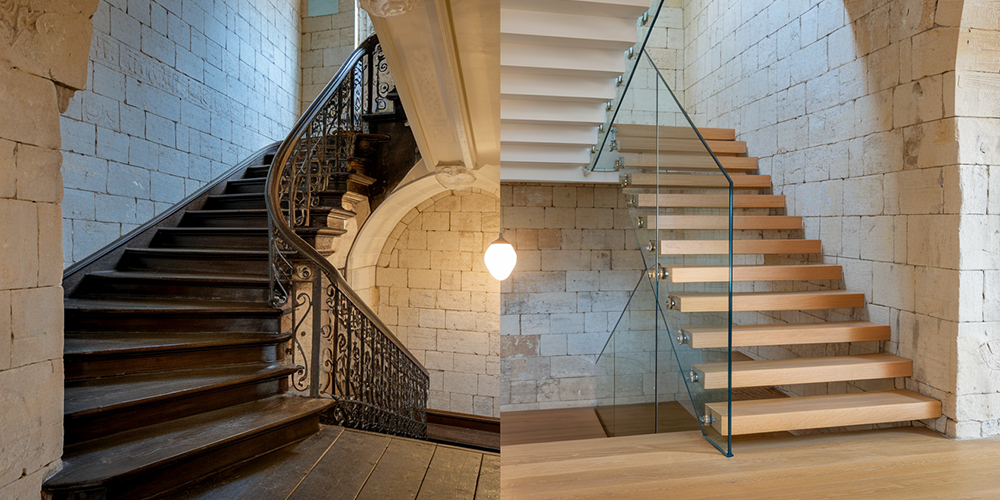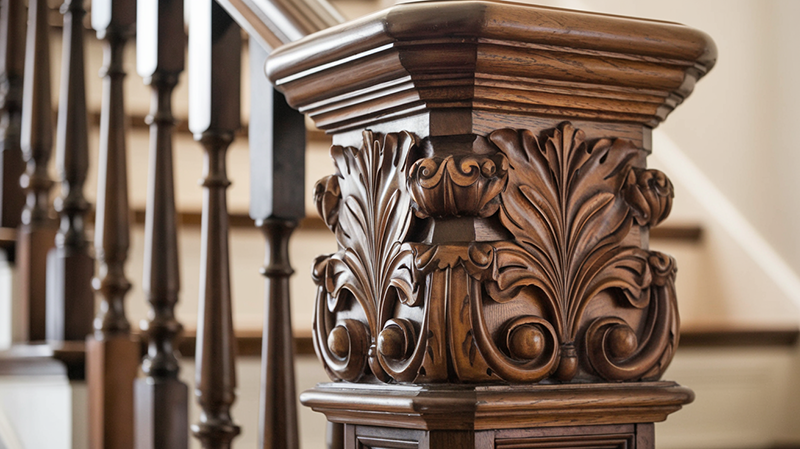
Installing modern staircases within historic residences presents distinctive challenges in architectural design. As property owners look to update their spaces while preserving historical elements, the staircase stands as a central component in achieving this balance. This analysis examines design approaches, material choices, and structural considerations that enable successful integration of new stair designs within traditional settings.
Historic Design Elements Meet Modern Innovation
Traditional homes built before 1900 typically featured staircases made from oak, mahogany, or iron work, with detailed spindles and elaborately crafted posts. These structures showcased expert craftsmanship and acted as striking architectural elements in entrance halls.
The current era has brought minimalist approaches, with innovative materials such as tempered glass, polished steel, and engineered wood products transforming stair design possibilities.
Material Selection and Integration Contemporary Stair Designs

Wood Applications
Natural wood continues as an essential material in both old and new stair designs. While historical structures favored rich, dark varieties, current installations often incorporate light-toned species. A recent renovation of a historic building demonstrated this shift by implementing pale oak steps that complemented existing pine floors while maintaining a clean, minimal structure.
Contemporary Materials
The incorporation of steel, glass, and concrete requires careful consideration in historic spaces. Modern interpretations of traditional iron work can feature slim, coated metal profiles that reference classic patterns without overwhelming the space. Glass panels, combined with wooden handrails, maintain visual flow while respecting the original interior style.
Design Methods for Successful Integration
Structural Proportions
New stair designs often feature open steps and thin profiles, which must be thoughtfully integrated into older architectural contexts. Designers have developed transitional approaches, such as starting with traditional wood posts at the base that shift into modern metal railings above, maintaining architectural integrity while introducing updated elements.
Pattern Integration
Classic decorative elements can find new expression through modern techniques. A recent Paris apartment renovation showcased precision-cut metal railings that referenced the building’s original wall details, creating a thoughtful connection between past and present design elements.
Notable Installation Examples
Suspended Steps in Heritage Buildings
A significant installation in a sustainable home project shows how modern engineering can enhance traditional spaces. Steps made from solid oak appear to float around a central metal support, with clear glass safety panels preserving views of the original architecture and surrounding gardens.
Metal Elements in Traditional Settings
A mountain residence project effectively combined a steel staircase featuring reclaimed wood treads with blackened metal rails. These material choices created harmony with the existing stone and wood elements while introducing contemporary structural forms.
Implementation Guidelines
Professional Collaboration
Successful installations require coordinated effort between property owners, architects, and specialized fabricators. Leading custom manufacturers emphasize the value of detailed visualization tools to show how new stairs will fit within existing architectural features.
Building Standards and Structure
Modern designs often necessitate additional support systems, such as reinforced wall sections. In one protected historic building, engineers installed innovative carbon fiber supports to accommodate a glass and wood staircase while maintaining the original exterior walls.
Final Considerations
The integration of modern staircases into historic homes combines technical expertise with creative design. Through careful material selection, thoughtful interpretation of traditional elements, and attention to proportional balance, designers create staircases that connect past architectural values with present-day functionality. As demonstrated by innovative projects worldwide, this combination enhances both historical preservation and modern living requirements.
The field continues to advance, with sustainable practices and adaptive renovation techniques driving innovation in stair design. These developments ensure that staircases remain significant features in residential architecture, bridging different eras while meeting contemporary needs.
